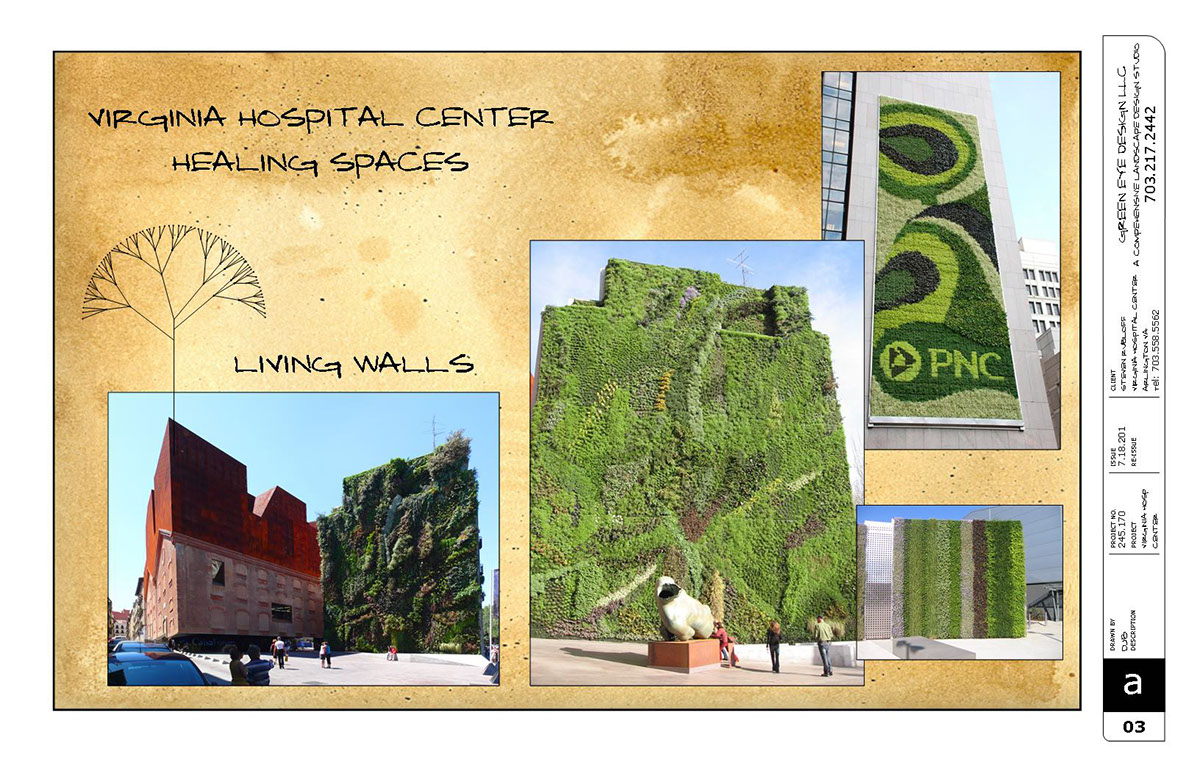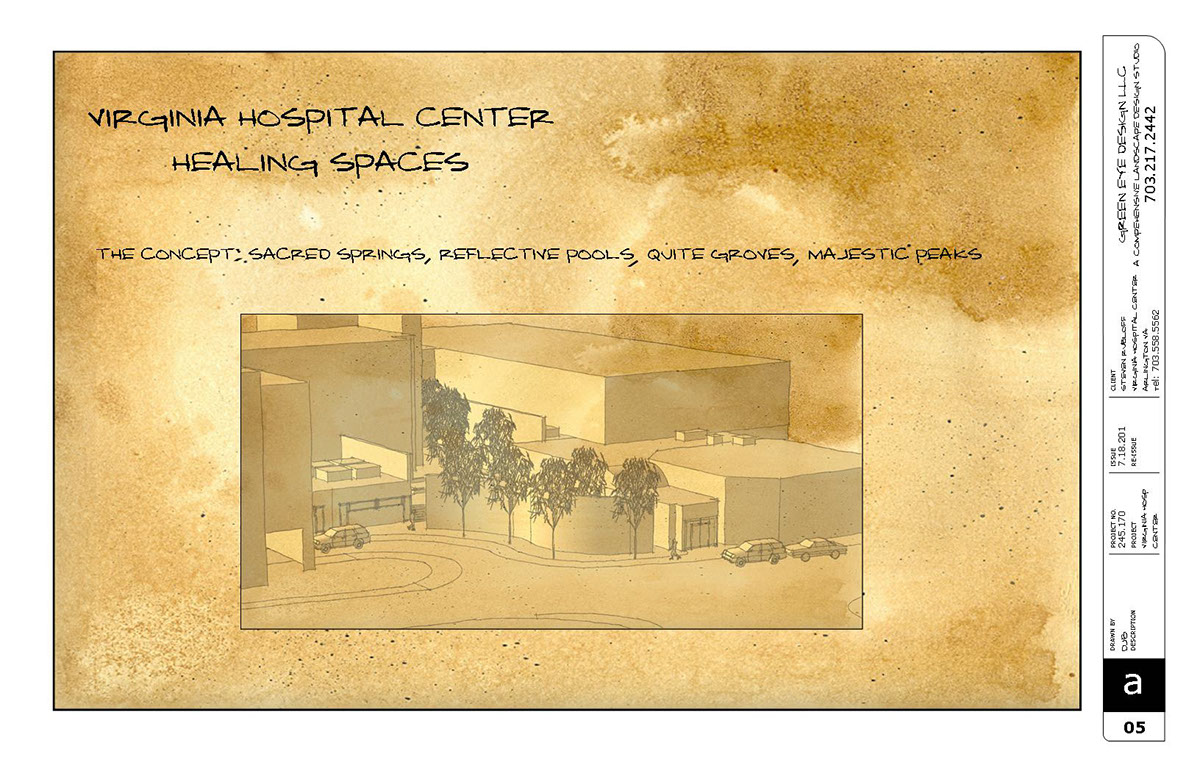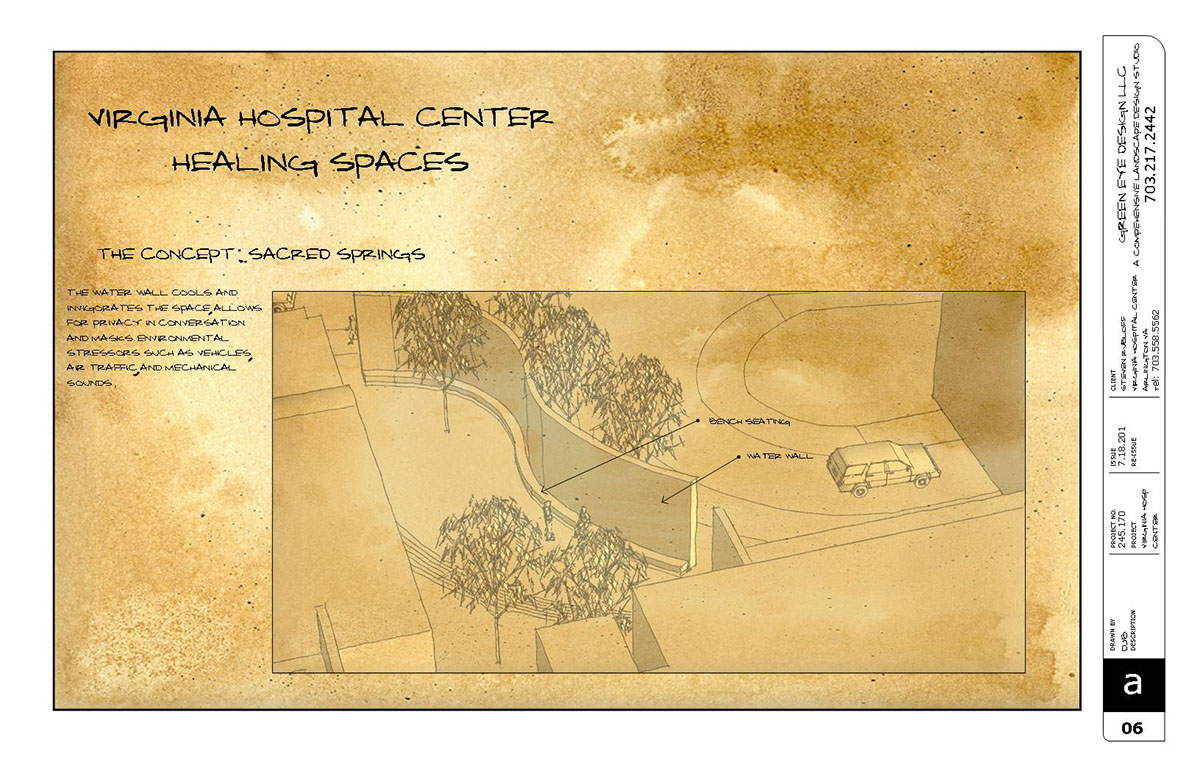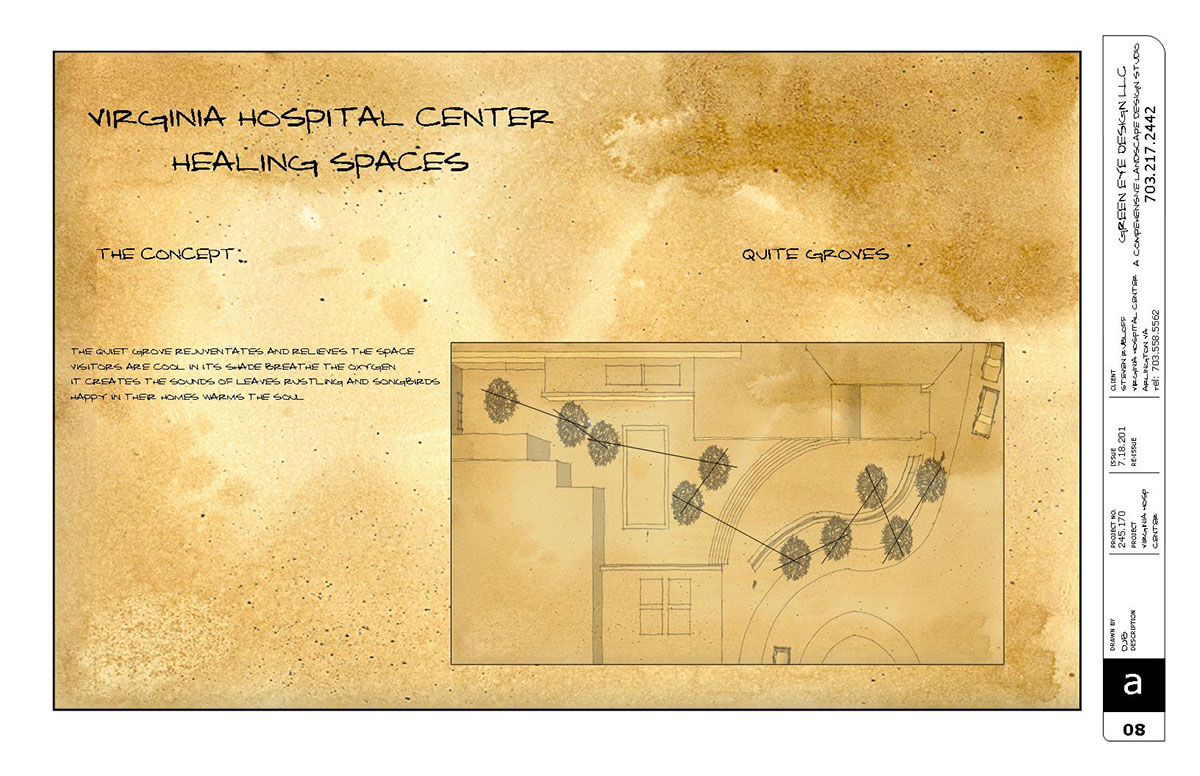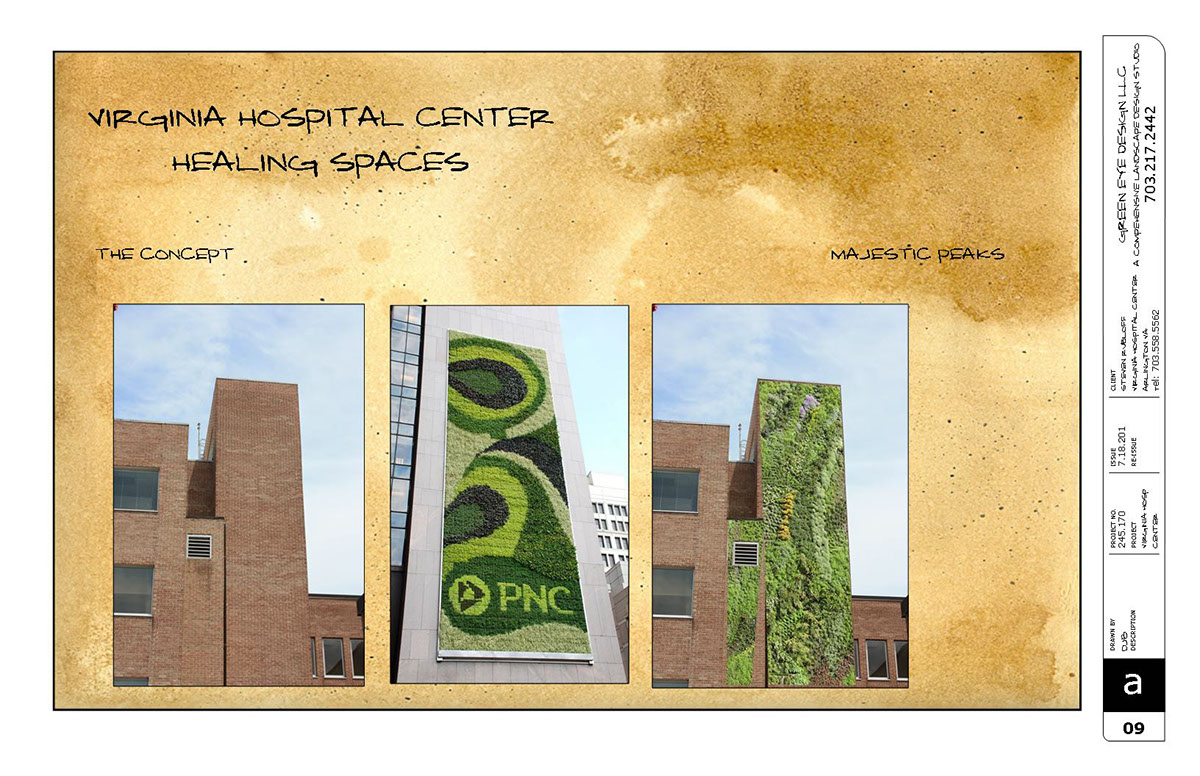Several months ago I began discussing with The Virginia Hospital Center the possibility of designing several planting areas scattered around the hospital grounds, difficult, high traffic or neglected areas of opportunity. During the course of those conversations we were offered a fabulous opportunity: Develop & design a new outdoor space at the confluence of three major structures: Between the main hospital building & the Women & Infants health center and above the subterranean Radiation Oncology suites.

It is the Oncology Department which is the driving factor in this project; a new, state-of-the-art Linear Accelerator (pdf file) and its encompassing support suites are to be built below the space, resulting in a seven million dollar major engineering and architectural change to the facility.
To date, the space seen above has over time become a bit of a catchall in terms of engineering solutions– by that I mean, the outdoor environment has been utilized primarily as a repository and support system for the existing radiation suites below.
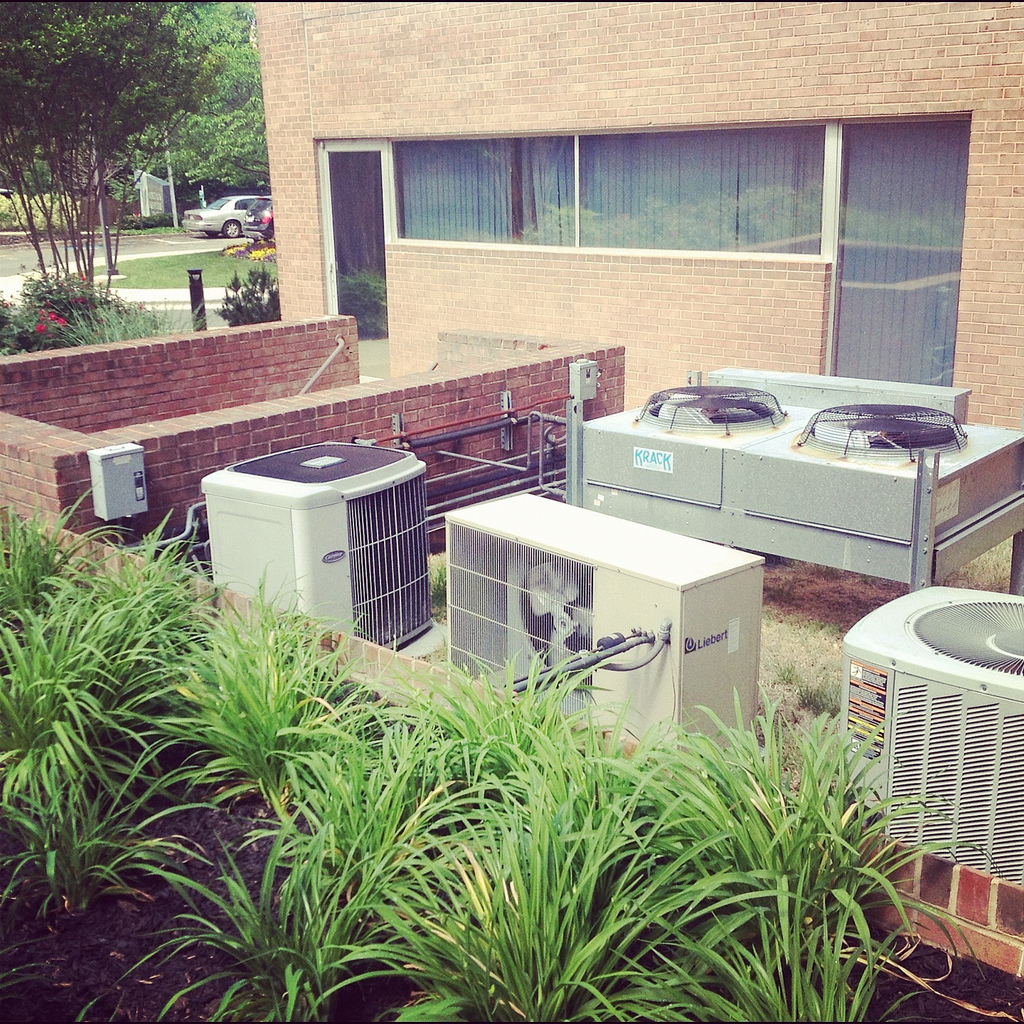
Here we see the cooling units for the Cyberknife® suite and supporting equipment. Obviously maintaining optimal temperatures is critical with multimillion dollar equipment, and this space represented the nearest, most cost-effective location.
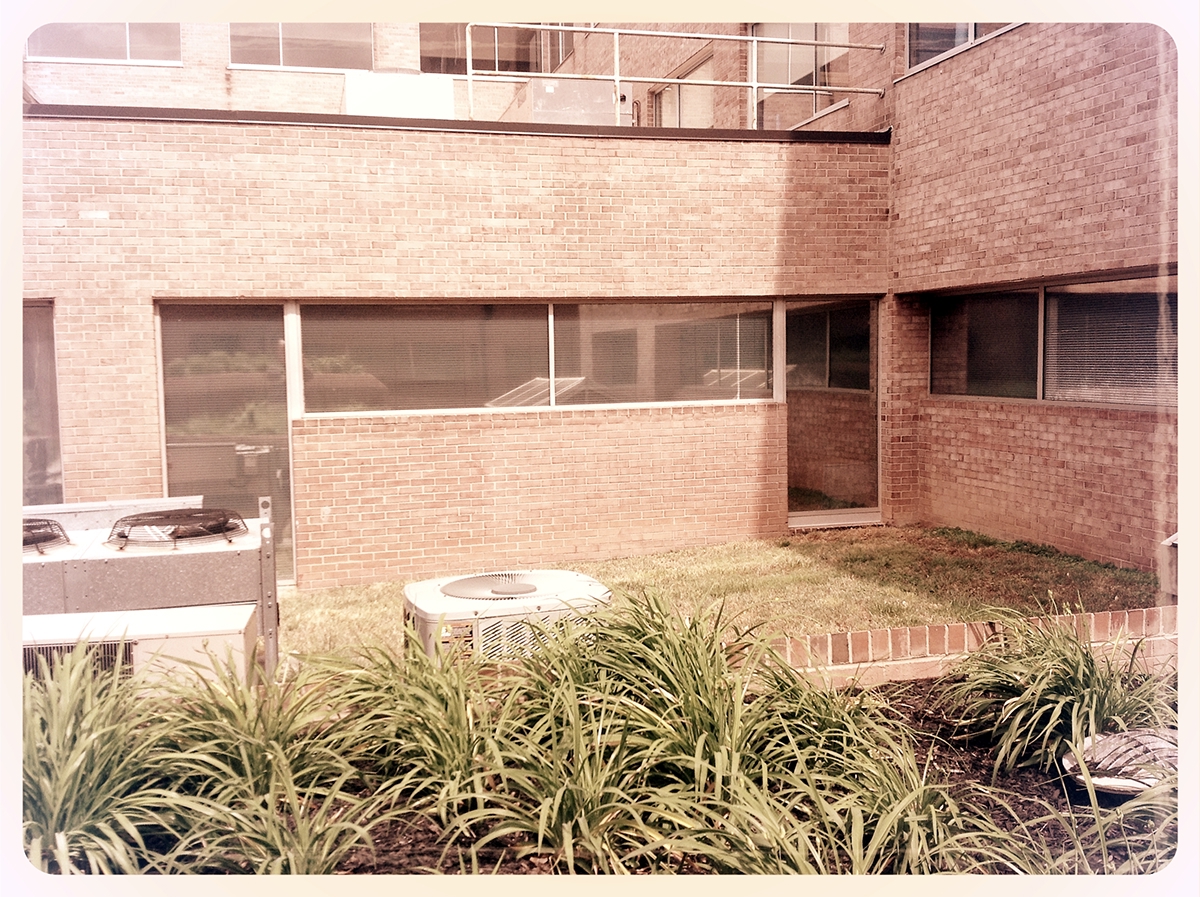
The raised planter in the foreground is an integral part of the radiation shielding assembly, which consists of several feet of reinforced concrete, lead lining, brick, and of course the several feet of earth inside the planter. The planter’s shape reflects the radiation oncology suite below ground.

A space was opened up at ground level in order to crane in various pieces of heavy, precious medical equipment, and a skylight was seen as a beneficial solution in case repairs or replacements ever had to be made in the future. Unfortunately, it’s been plagued with leaks and has been quite a liability overall.

This much taller planter is part of another suite’s shielding assembly, and again the brick and earth are absolutely critical in terms of radiation abatement. Removing this planter would result in hundreds of thousands of dollars being incurred in additional lead shielding and the structural support required to bear the additional load (around forty additional tons on this small footprint).

Stormwater runoff is dealt with inefficiently, as a problem to be moved as quickly as possible away from the space.

It strains credulity, but a stairwell (over on the left) pops up into the space as well, a mandatory fire safety element the need for which thankfully will be eliminated with the new construction.

An abandoned door into the space will be removed with the construction, but what of this narrow ‘hallway’? A recent awning removal reveals stained brick which adds to the feeling of disjointed uneasiness.

As patients/visitors drive in, this is what they see from curbside.
Conclusions: This is a fabulous area, rich with the patina of age and full of unique design challenges. Next I will offer conceptual solutions:



